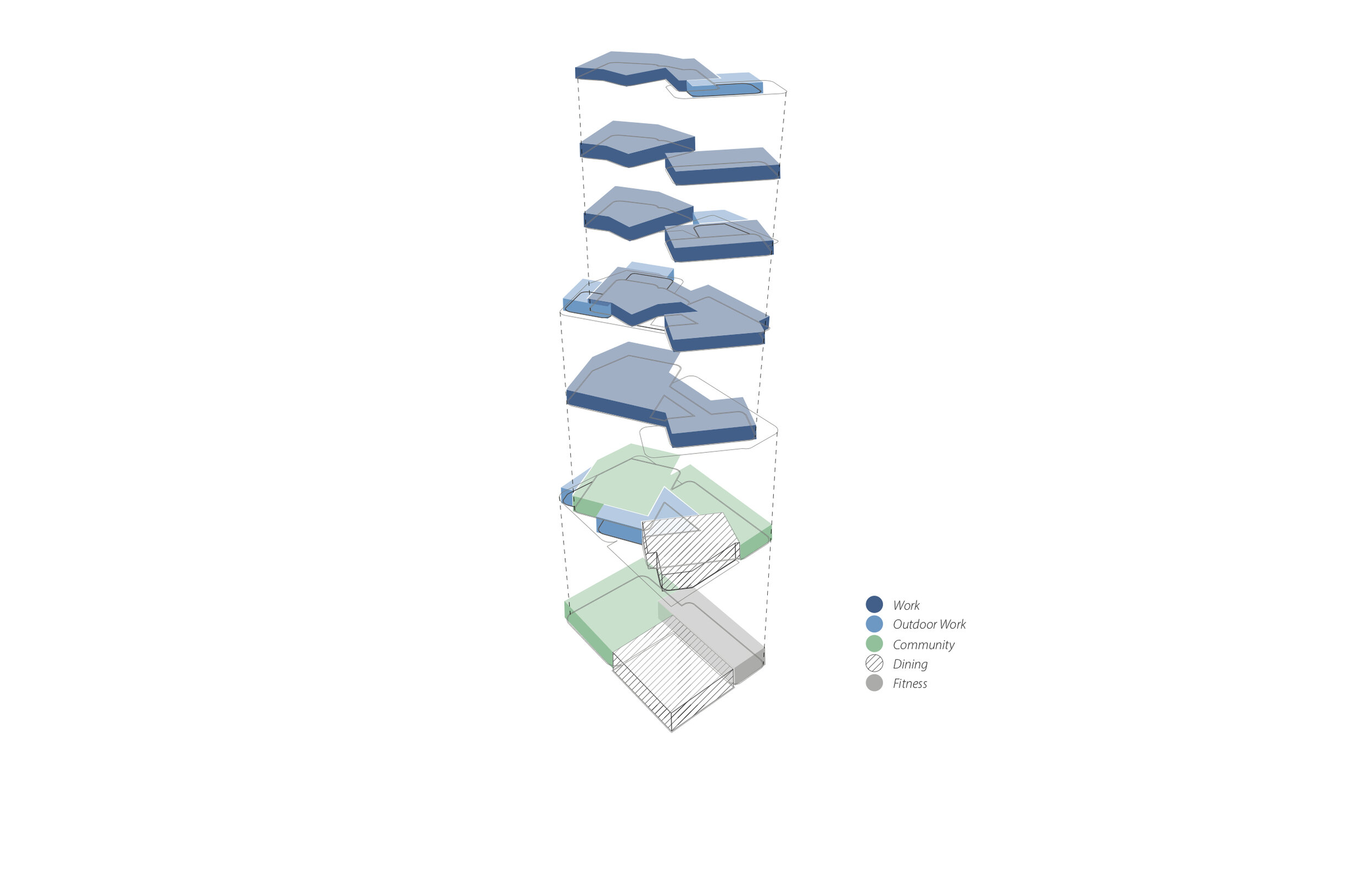



















PDX Office, 2020
Built office space has had to reorient itself as a return to office occurs. For a client with close connections to its consumer and a desire for their workplace to be an extension of their lifestyle, this reorientation must provide space for all functions of the company to coexist together, whilst at the same time, separate enough allowing for varying levels of privacy. A strict but simple set of design rules were followed to separate the mass and create communal space at the intersect, personal workspace on the periphery, and an exterior skin to unify the overall form.