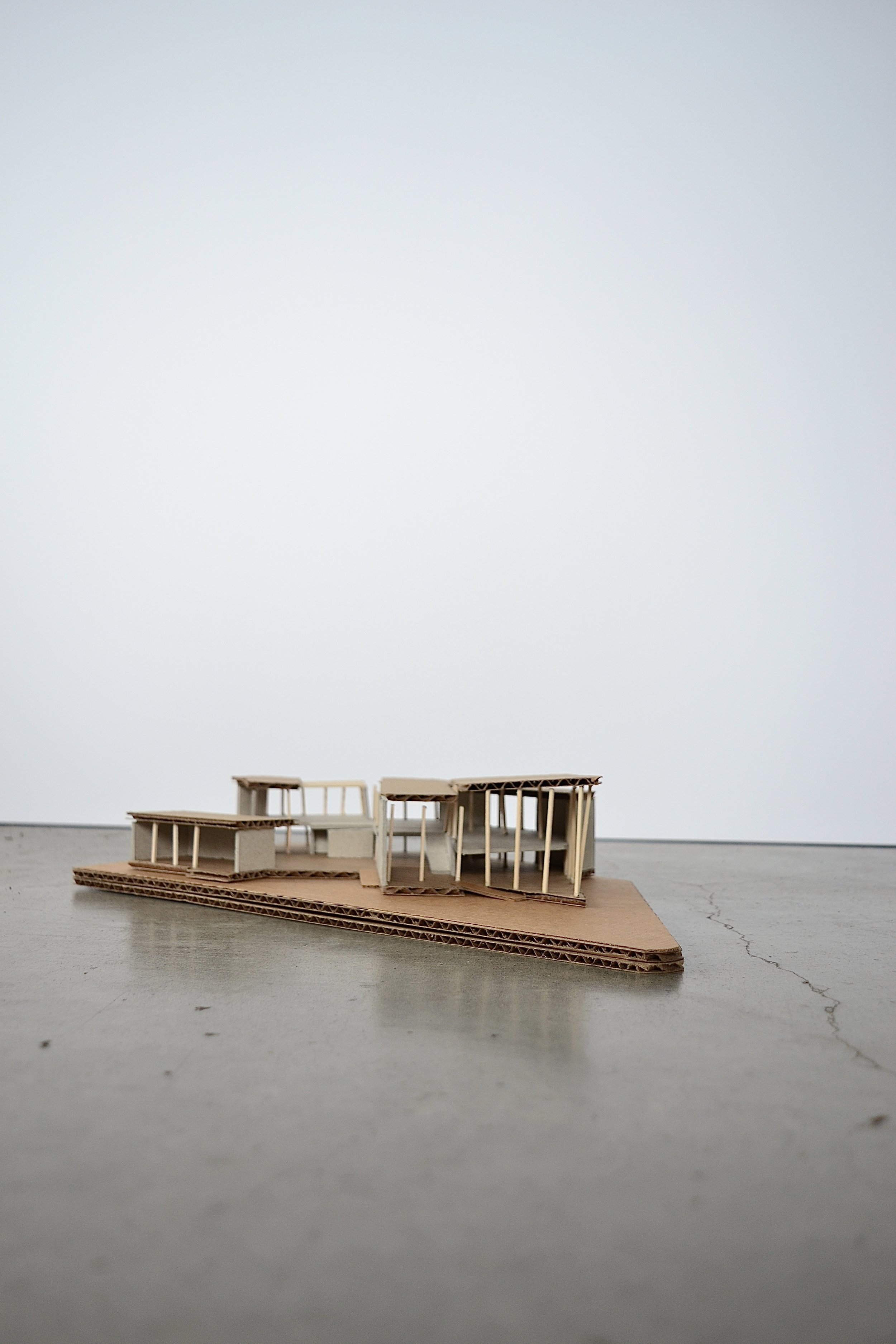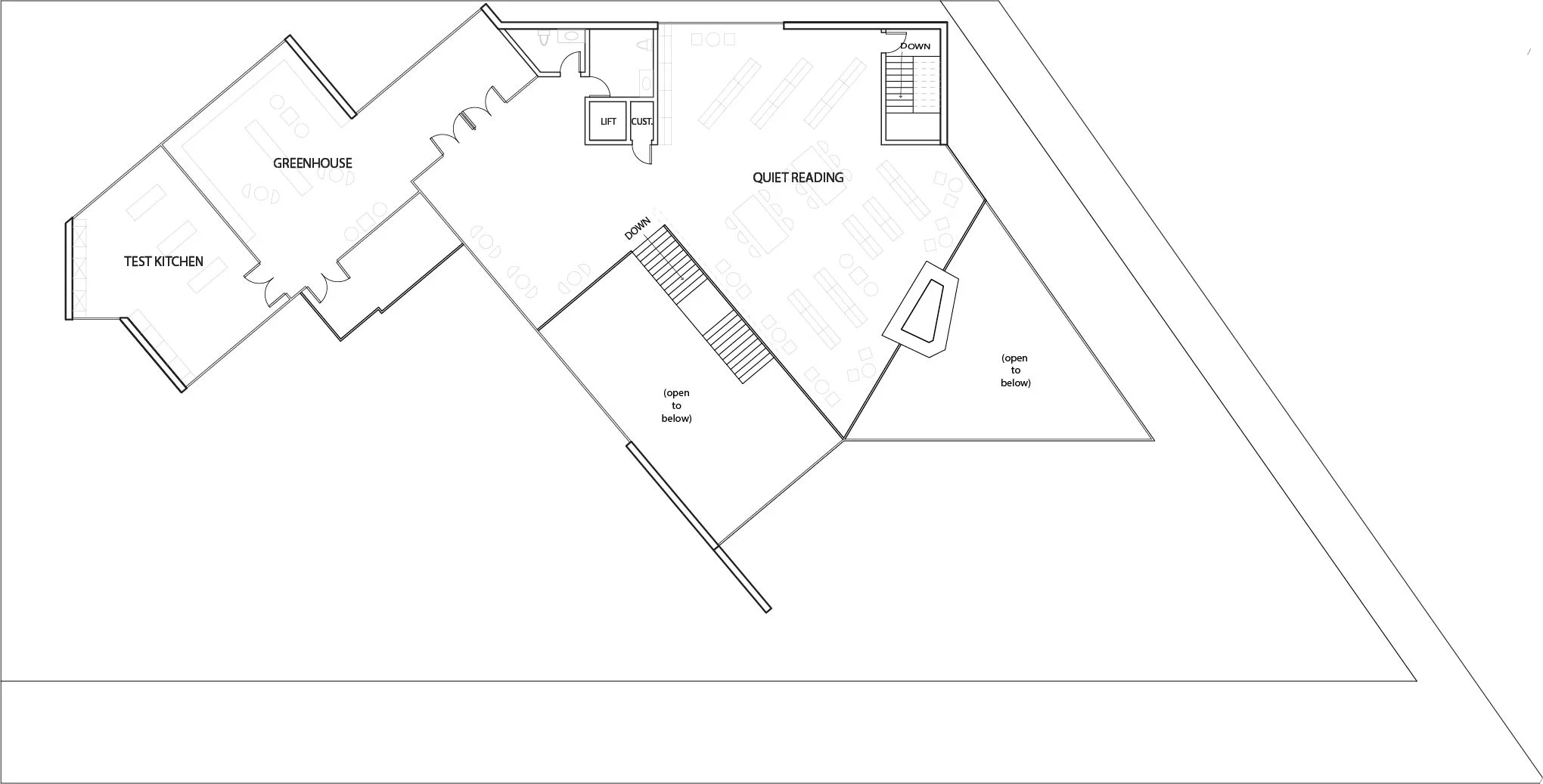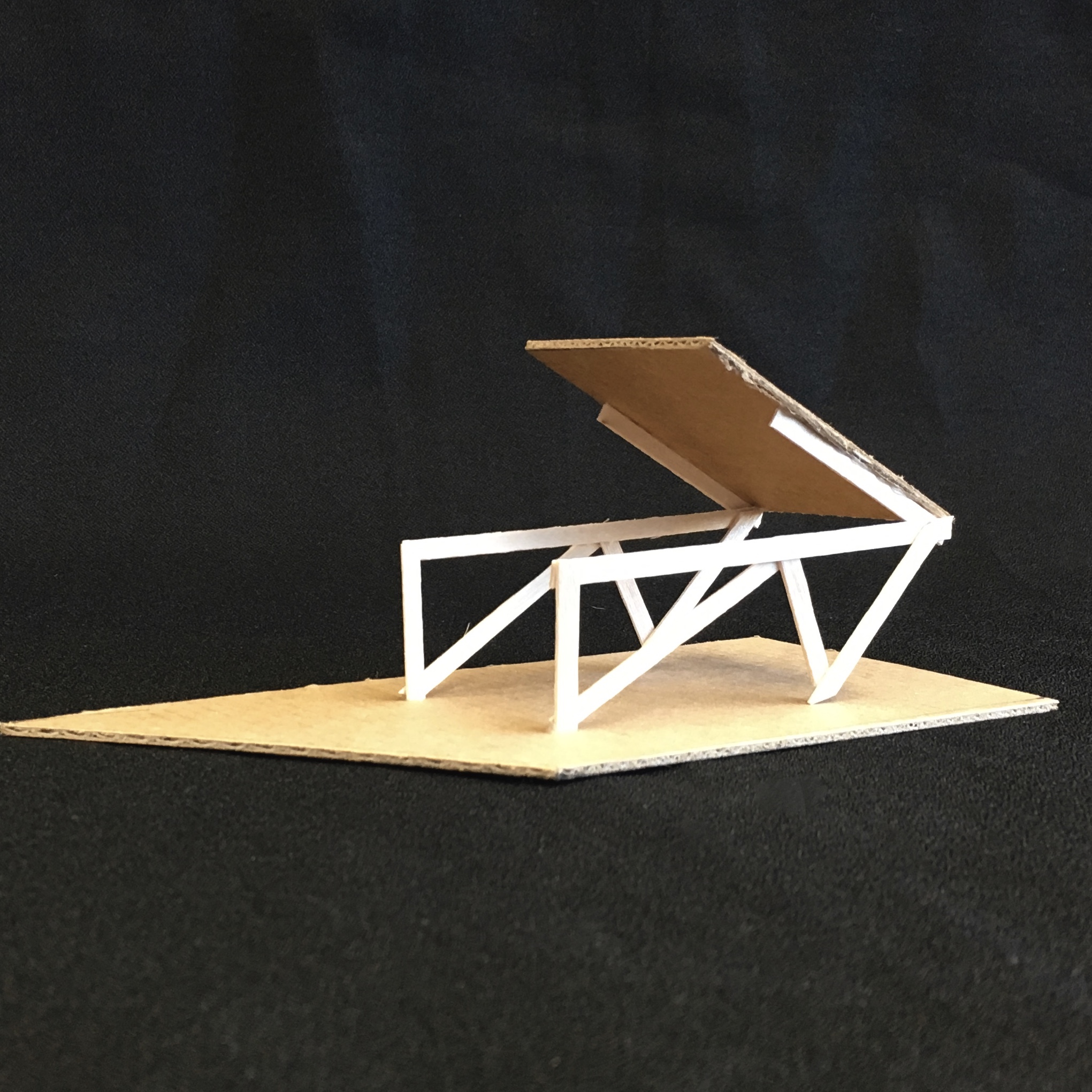











Whiteaker Community Center, 2018
In a rapidly growing and changing neighborhood of Eugene, OR the brief was to design a branch library location as an asset for the entire community; a place to bring resources to those in need; a space for all to gather.